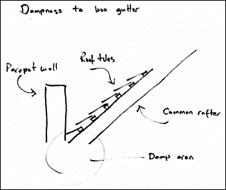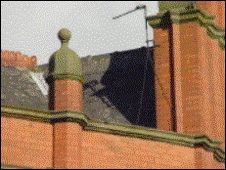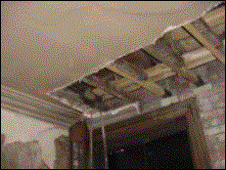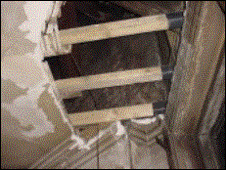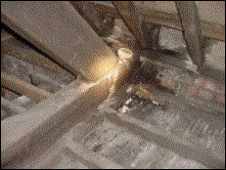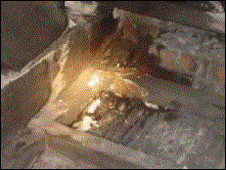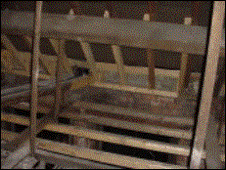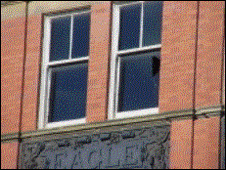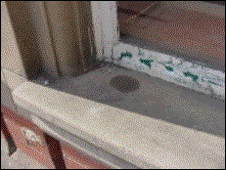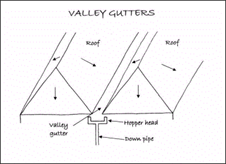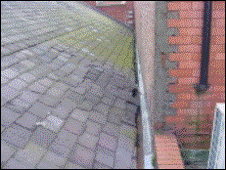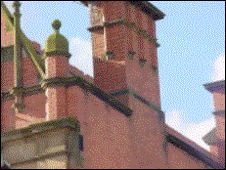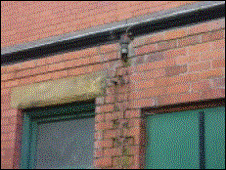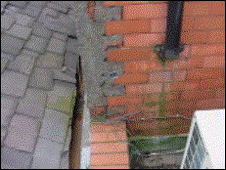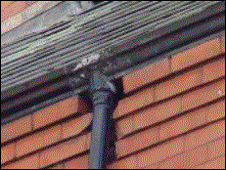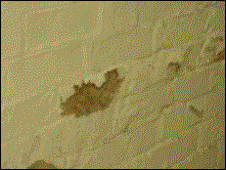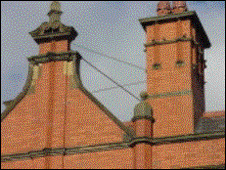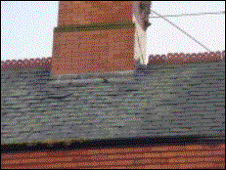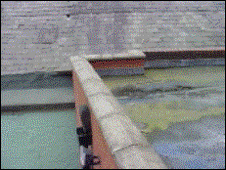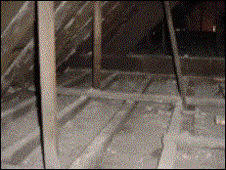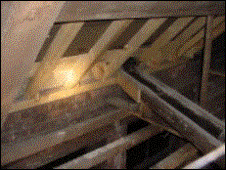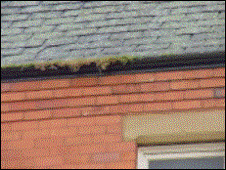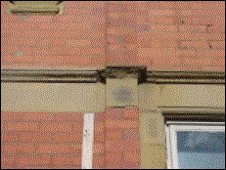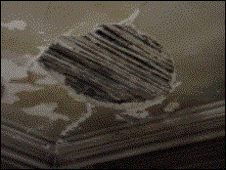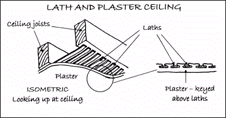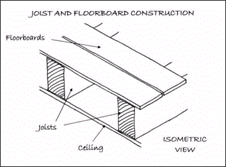FEASIBILITY STUDY
OF
Edisons, 42 King Street, Leigh, Cheshire

FOR
Mr A Client
Prepared by:
GEM Associates Limited
INDEPENDENT CHARTERED SURVEYORS
FOR ANY HELP OR ASSISTANCE CALL FREE PHONE:
0800 298 5424
or
visit our website:
www.1stAssociated.co.uk
INTRODUCTION
REPORT FORMAT
SYNOPSIS
EXECUTIVE SUMMARY
SUMMARY UPON REFLECTION
EXTERNAL
CHIMNEY STACKS AND PARAPET WALLS
ROOF COVERINGS AND UNDERLAYERS
GUTTERS AND DOWNPIPES AND SOIL AND VENT PIPES
WALLS
EXTERNAL JOINERY AND BRICK DETAILING
EXTERNAL DECORATIONS
INTERNAL
CEILINGS, WALLS, PARTITIONS AND FINISHES
FLOORS
DAMPNESS
INTERNAL JOINERY
TIMBER DEFECTS
INTERNAL DECORATIONS
CELLARS
THERMAL EFFICIENCY
OTHER MATTERS
SERVICES
ELECTRICITY
GAS
PLUMBING AND HEATING
MAIN DRAINS
OUTSIDE AREAS
PARKING
POINTS FOR LEGAL ADVISOR
APPENDICES
LIMITATIONS
INTRODUCTION
Firstly, may we thank you for your instructions of ?????????; we have now undertaken a Feasibility Study of the aforementioned property. This Feasibility Study was carried out on ????????????.
The Feasibility Study takes the following format; there is an introductory section (which you are currently reading), which includes a synopsis of the building, and a summary of our findings.
We then go through a detailed examination of the property starting with the external areas working from the top of the property down, followed by the internal areas and the buildings services. We conclude with the section for your Legal Advisor and also attach some general information on the property market.
We are aware that a report of this size is somewhat daunting and almost off-putting to the reader because of this. We would stress that the purchase of a business has many risks, the property being one of the biggest. Often when a business is purchased our clients can only see the opportunities that it offers, the aim of this report is to give a balanced view on the future risk.
We recommend that you set aside time to read the report in full, consider the comments, make notes of any areas which you wish to discuss further and phone our us.
We obviously expect you to read the entire report but we would suggest that you initially look at the summary, which refers to various sections in the report which we recommend you read first so that you get a general feel for the way the report is written.
As part of our service we are more than happy to talk through the Feasibility Study as many times as you wish until you are completely happy to make a decision. Ultimately, the decision to purchase the property is yours but we will do our best to offer advice to make the decision as easy as possible.
REPORT FORMAT
To help you understand our Report we utilise various techniques and different styles and types of text, these are as follows:-
GENERAL/HISTORICAL INFORMATION
This has been given in the survey where it is considered it will aid understanding of the issues, or be of interest. This is shown in “italics” for clarity.
TECHNICAL TERMS DEFINED
Throughout the Report, we have endeavoured to define any technical terms used. This is shown in “Courier New” type face for clarity.
PHOTOGRAPHS

ORIENTATION
Any reference to left or right is taken from the front of the property, including observations to the rear which you may not be able to physically see from the front of the property.
ACTION REQUIRED AND RECOMMENDATIONS
We have used the term ACTION REQUIRED where we believe that there are items that you should carry out action upon or negotiate upon prior to purchasing the property.
Where a problem is identified, we will do our best to offer a solution. However, with most building issues, there are usually many ways to resolve them dependent upon cost, time available and the length of time you wish the repair/replacement to last.
SYNOPSIS
SITUATION AND DESCRIPTION
EXTERNAL PHOTOGRAPHSThis is a very large public house, four storeys in height with a cellar, rear courtyard area and parking space for a few cars.
The trading area is located on the ground floor level with toilets, offices and private living accommodation located on the first floor level. The cellars are located in the basement area.
At the time of our inspection the property was undergoing a refurbishment of these areas, we are advised with costs in the region of £150,000.
The public house is presently closed for trading. Our understanding of the situation is that future trade is anticipated to be wet trade driven together with AWPs, with a split of the income being set out within your lease. Future dry (food) trade will be at the discretion of the leaseholder with 100% profits. Therefore there is no refurbishment of the kitchen presently being carried out.

Front Elevation

Side Elevation
This is a very large property, which you will be responsible for under
the terms of most typical Leases. The costs could be considerable.
ACCOMMODATION AND FACILITIES
Ground Floor - Trading Area
Front of House
- A large open plan bar currently under construction, at the time of our inspection
- Disabled toilets (locked at the time of our inspection)
- Access area
Back of House
- Catering kitchen (locked at the time of our inspection)
Cellar - Access from the Stairway
- Cold Store
- Bottle Store
- Plant Room Area
First Floor
Front of House
- Work was underway to provide new toilets for customers
Back of House
- Office
- Existing staff toilets
Private Living Accommodation
- Lounges
- Bathroom
- Bedrooms
Outside Areas
We would refer you to our earlier comments and we would add that this corner property sits directly onto the pavement. To the rear there is a courtyard area as well as the manager's car parking
Conservation Area/Listed
It has not been confirmed whether the property is Listed or within a Conservation Area. We would always recommend that general advice on these matters be obtained from the Local Authority
INTERNAL PHOTOGRAPHS
As things tend to move fairly fast with refurbishment projects we have put some photos in to remind you of the condition it was in when we viewed the trading area.

The new bar taking shape
The rear raised floor area being
constructed
SUMMARY OF CONSTRUCTION
EXTERNAL
| Chimneys: | Large brick chimneys |
| Main Roof: | A pitched slate roof with surrounding parapet walls |
| Rear Roofs: | Flat Roofs |
| Gutters and Downpipes: |
Predominantly cast iron, but some plastic |
| Walls: | Brick finished in a stretcher bond construction |
| External Joinery: | Painted timber sliding sash windows |
INTERNAL
| Ceilings: | Original lath and plaster with
some plasterboard replacement (assumed) |
| Walls: | A mixture of studwork and solid (assumed) |
| Floors: | Ground Floor: A mixture of a joist
and floorboard construction and, we believe, a reinforced concrete
floor (assumed) |
First – Third Floor: Joist
and Floorboard construction with herringbone strutting |
SERVICES
We were advised by yourself that the property has a mains water supply, drains, electricity and gas.
The above terms are explained in full in the main body of the Report. We have used the term ‘assumed’ as we have not opened up the structure.
EXECUTIVE SUMMARY
Summaries are dangerous as they try to précis often quite complex subjects into a few paragraphs. This is particularly so in a summary about someone’s future business and possibly home when we are trying to second-guess what the priorities are, so it is important the Report is read in full. Having said all of that, here are our comments:-
Overall Opinion
Generally we found the property to be in below average condition for a public house, based upon what we typically see; even bearing in mind that the public house has been shut for some time and generally we find public houses to be below the typical commercial standard.
The main issues relate to the repair and renewal of such a large structure. There are major defects, some of them original design defects, and despite repairs to the structure having been carried out, they are far from complete.
We have divided this Feasibility Study into ‘The Good’, ‘The Bad’ and ‘The Ugly’, for ease of reading and to help distinguish what in our mind are the main issues.The Ugly
1) Limit your Liabilities We recommend only leasing the trading areas and the private living accommodation associated with it. As discussed, basically this translates into leasing the cellar, the ground floor and the first floor only with no responsibility whatsoever for any parts of the building above, internally or externally.
From our discussions after the survey we believe that the property owner is willing to negotiate on this matter.ACTION REQUIRED: Your Legal Advisor to prepare or check documentation prepared by the Landlord to ensure the above.
In our experience a problem that can occur is defects in the structure that you are not responsible for not being repaired and which eventually affect your business, for example the leaving of a roof leak.
We therefore believe that you should have written in to the legal agreement that the property will be inspected every six months by an Independent Chartered Surveyor (i.e. not one that they employ) and any work that they identify on a non-emergency basis to be carried out within one week and on an emergency basis to be carried out within 24 hours.ANTICIPATED COST: All costs to be borne by the Landlord.
2) Dry Rot and Wet Rot
Whilst we could see that some repairs have been carried out more recently they tend to be only to the common rafters and not to the main pre-fabricated trussed rafters where we could see wet rot and dry rot.
Dry rot is a major problem. The problem is that it can spread throughout a building. We could see examples of what is known as the ‘fruiting body’ within the roof structure and this means that there is a chance it has been passed throughout the building.
Within the building itself this has resulted in new roof joists being cut and spliced onto the old roof joists. However from within the roof we can see that this has not been done properly. This photo identifies dampness to the base of the Victorian pre-fabricated truss. The pre-fabricated truss is a major element in this roof. Here you can see wet rot/dry rot that is occurring in the structure. From within the roof we could see the work that has been carried out is quite extensive, however it is dealing with the ‘effect’ of water getting in and not the ‘cause’; so the problem will simply re-occur. ACTION REQUIRED: Any dry rot occurring within the property should not form part of your responsibilities under the terms of your Lease.
3) External Redecoration and Associated Repairs If agreement can be reached, as stated in item one and two, which from our discussions on Saturday ????????? and Monday ?????? it would appear that the Landlord is prepared to agree to, agreement has to be made with regard to how the upper floors of the building will be maintained.
We therefore believe that there need to be specific agreed years for external redecoration, i.e. the summer of 2005 and then future years, i.e. the summer of 2008, a three year redecoration cycle would be recommended. For example a major cost involved with this property is the redecoration, as scaffolding will be required to the external of the property.
The first two floors that look likely to form part of your Lease can be accessed from long ladders or tower scaffolding; however to carry out redecoration and associated repairs, and non associated repairs (such as repairs to the brickwork and parapet walls and enhancement, such as signage and lighting) will all need scaffold. Not only does the cost of the scaffold need to be considered it also needs to be considered as to when the scaffolding goes up as this can ruin the external appearance of a property and make it look as if it is closed.
Redecoration required to the external joinery. ANTICIPATED COSTS: In future years you will have the cost of the external redecoration on your section of the Lease, however, we believe you should negotiate at present that it is all redecorated externally at the present owners cost.
This can be in the tens of thousands with the scaffolding. The opportunity should be taken when the scaffolding is up to sort out signage and lighting too and any other repairs necessary to the gutters and downpipes etc. We believe all of this should be at the present owners cost.4) Rear Valley Gutter
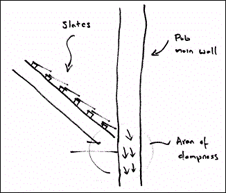
ACTION REQUIRED: The present owner should negotiate with the adjoining property owner and have the valley gutter renewed prior to the signing of the lease.
The Bad
5) Schedule of Condition From our understanding all other items can be carried out under a Schedule of Condition, which we can return to carry out when the works are nearing completion.
The Schedule of Condition is far better carried out with a refurbishment nearing completion, preferably complete, as this then has the benefit of us being able to see the standard of workmanship that has been carried out and also basic things such as having lights on in each room, rather than having to work with torchlight as we did during the course of this Feasibility Study.ACTION REQUIRED: Your Legal Advisor to confirm that your full liability with regard to the overall condition of the property will be limited by a Schedule of Condition.
We would reiterate our initial comments that this is a very large property with significant future repair liabilities that you do not wish to take on board at all, particularly when you will only be using the lower floors of it.6) Chimneys
This photo is a close up and shows them to be in a reasonable condition, however we do feel they need further specific inspection. ACTION REQUIRED: The chimneys should be inspected.
7) Floors We noted during the course of our inspection that some of the floors have been opened up. However, as there was no light in the rooms and the windows had been blackened out in most cases (apart from where they are broken) we had to view these areas under torchlight.
ACTION REQUIRED: We would like to specifically request that these areas are not closed up until after we have inspected them with electric lights on in the rooms.
8) Gutters and Downpipes
In this photo you can see a downpipe discharging onto the wall.
Here is another downpipe discharging onto the wall.The gutter shown below on the left is leaking. The right hand photo is a close up.
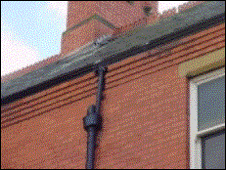
ACTION REQUIRED: Landlord to confirm what work he intends to carry out regarding the gutters and downpipes.
9) Cellar Area We do not believe that the present cellar is up to Environmental Health standards and is therefore not suitable to serve beer from.
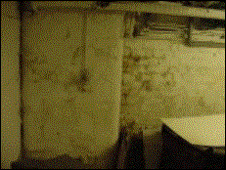
ACTION REQUIRED: The present owners to bring the cellar up to Environmental Health standards (EHO).
10) Services During our discussions you advised that all services would be ‘as new’. Nevertheless, we would still request a close circuit TV camera inspection of the drainage.
Clarification is also required as to what the intension will be for the upper floors as they will need some background heat and also a fire alarm system throughout. We would recommend that access is restricted to the area, so as to avoid the temptation to use it for storage space, although we believe that access will be required as a means of a fire escape.Drainage
Just to emphasise, we have experienced in the past particular problems with drainage to properties, although it initially appears to be working it is soon found to have problems. We therefore recommend a close circuit TV camera report be carried out on the drainage.
ACTION REQUIRED: We recommend a CCTV camera report be carried out.
ANTICIPATED COSTS: Costs to be borne by the Landlord.
Drainage
The property has potential!
We are sure you can think of lots of other things to add to this list!Purchase Price
We have not been asked to comment upon the purchase price in this instance, we have not seen trading accounts, internal records or a copy of the lease.
Every Business Transaction has a Risk
Every business transaction has a risk, only you can assess whether that risk is acceptable to you and your circumstances. You should now read the main body of the Report paying particular attention to any "ACTION REQUIRED" points.
SUMMARY UPON REFLECTION
The Summary Upon Reflection is a second summary so to speak, which is carried out with our thoughts a few days after the initial survey. We would add the following:-
Presently, from what we could see, as things stand, there are considerable risks and liabilities with regard to this property. Details of which need to be fully set out and agreed by your solicitor. The items above, we feel, are the first step towards this.
We would ask that you read the Report and contact us on any issues that you require further clarification on.
MORE ABOUT THE REPORT FORMAT
TENURE
We have assumed that the property is on a Lease and that there are no unusual or onerous clauses. Your Legal Advisor should confirm this specifically to us if he thinks otherwise.
PUB COMPANY – FRIEND OR FOE?
It is important to remember that the pub company is affectively selling the Lease and any responsibilities and liabilities associated with it. We as your employed Independent Chartered Surveyor represent your interests only.
TERMS OF ENGAGEMENT/LIMITATIONS
This report is being carried out under our terms of engagement for Commercial Building Surveys, as agreed to and signed by yourselves. If you have not seen and signed a copy of our terms of engagement please phone immediately.
OUR AIM IS ONE HUNDRED PERCENT SATISFACTION
Our aim is for you to be completely happy with the service we provide, and we will try and help you in whatever way possible with your business purchase. If you require any further information please telephone us.
THE FOLLOWING SECTION OFFERS A BRIEF PHOTOGRAPHIG RECORD OF THE PROPERTY
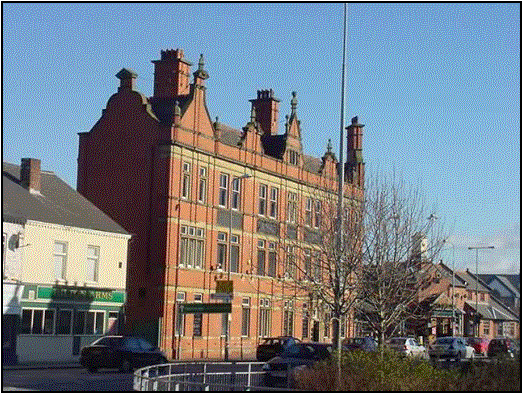
EXTERNAL CHIMNEY STACKS AND PARAPET WALLS |
Chimneys and Parapet WallsChimneys developed originally from open fires placed within buildings. From this, the chimney has developed to its present day format where it is used as an aesthetic feature and focal point rather than purely just to heat the room.
Parapet walls are usually walls that are above roof level and often sit on the boundary of the property.
Please see our comments in the Executive Summary with regard to the leaning chimneys and the dampness getting into the property.Finally, we have made our best assumptions on the overall condition of the chimney stacks and parapet walls from the parts we could see. The inspection was made from ground level within the boundaries of the property (unless otherwise stated) using a x16 zoom lens on a digital camera. A closer inspection may reveal latent defects.
ROOF COVERINGS AND UNDERLAYERS |
The Roof Coverings and Underlayers section considers the condition of the outer covering of the roof. Such coverings usually endure the extremes of climate and temperatures. They are susceptible to deterioration, which ultimately leads to water penetration.
The underlayer’s function is to minimise wind and water damage. Dependent upon the age of your property this may or may not be present, please read on:
There is a flat roof to the rear, which was difficult to view as many areas were iced over at the time of our inspection. These areas have water on, which is known as ‘ponding’ and can be the areas where leaks occur. Finally, all the roofs were inspected from ground level with the aid of a x16 zoom lens on a digital camera. Flat roofs have been inspected from upper floor windows and/or ground level.
For further comments with regard to ventilation please see the Roof Structure and Loft Section.
ROOF STRUCTURE AND LOFT (ALSO KNOWN AS ROOF SPACE OR ATTIC SPACE) |
The roof structure or framework must be built in a manner which is able to give adequate strength to carry its own weight together with that of the roof covering discussed in the previous section and any superimposed loads such as snow, wind, foot traffic etc.
Please see our comments in the Executive Summary of this Report.
A view of some areas where the timbers have been replaced. Finally, we would ask you to note that this is a general inspection of the roof, i.e. we have not examined every single piece of timber. We have offered a general overview of the condition and structural integrity of the area.
GUTTERS AND DOWNPIPES |
The function of the gutters and downpipes is to carry rainwater from the roof to the ground keeping the main structure as dry as possible.
Defective gutters and downpipes are a common cause of dampness that can, in turn, lead to the development of rot in timbers. Regular inspection and adequate maintenance are therefore essential if serious problems are to be avoided.Please see our comments in the Executive Summary.
Finally, gutters and downpipes have been inspected from ground level. As it was not raining at the time of the inspection it is not possible to confirm 100 per cent that the rainwater installation is free from blockage, leakage etc. or that it is capable of coping with long periods of heavy rainfall. Our comments have therefore been based on our best assumptions.
WALLS |
External walls need to perform a variety of functions. These include supporting upper floors and the roof structure, resisting dampness, providing adequate thermal and sound insulation, offering resistance to fire and being aesthetically presentable.
Finally, the external walls have been inspected visually from ground level and/or randomly via a ladder. Where the window and door lintels are concealed by brickwork and plasterwork we cannot comment on their construction or condition. In buildings of this age rubbed brick lintels or metal lintels are common, which can be susceptible to deterioration that is unseen, particularly if in contact with dampness.
Our comments have been based upon how the brickwork and plasterwork has been finished. We have made various assumptions based upon what we could see and how we think the brickwork and plasterwork would be if it were opened up for this age, style and type of construction. We are however aware that all is not always at it seems in the building industry and often short cuts are taken. Without opening up the structure we have no way of establishing this.
FOUNDATIONS |
The foundations function is, if suitably designed and constructed, to transfer the weight of the property through the soil. As a general comment, many properties prior to the 19th Century have little or no foundations, as we think of them today, and typically a two-storey property would have one metre deep foundations.
We have not inspected the foundations and can only comment that there was no major cracking, as far as we are aware, to the walls to the base of the property, which would indicate structural movement.
Finally, we have not excavated the foundations but we have drawn conclusions from our inspection and our general knowledge of this type, age and style of property.
As no excavation has been carried out we cannot be 100 percent certain as to how the foundation has been constructed and we can only offer our best assumptions and an educated guess, which we have duly done.
EXTERNAL JOINERY |
The external joinery part of this section covers fascias, soffits and bargeboards, windows and doors, and any detailing such as brick corbelling etc.
Fascias and soffits offer protection to the rafter feet and also allow the securing of the guttering. Windows primary functions are to admit light and air, but they also have thermal and sound properties. The doors allow access and egress within the property.Please see our comments in the Executive Summary.
Finally, we have carried out a general and random inspection of the external joinery. In the case of the fascias and soffits it is typically a visual inspection from ground level. With the windows and doors we have usually opened a random selection of these during the course of the survey. In this section we are aiming to give a general overview of the condition of the external joinery. Please also see the Internal Joinery section.
EXTERNAL DECORATIONS |
The external decorations act as a protective coat for the building from the elements. Where this protective covering has failed, such as with flaking paintwork, the elements will infiltrate the structure. This is of particular concern as water is one of the major factors in damage to any structure.
Please see our comments in the Executive Summary.
Finally, ideally external redecoration is recommended every four to five years dependent upon the original age of the paint, its exposure to the elements and the materials properties. Where painting takes place outside this maintenance cycle repairs should be expected. Ideally redecoration should be carried out during the better weather between mid-April and mid-September.
Please see our comments in the External Joinery section.
|
INTERNAL CELINGS, WALLS, PARTITIONS AND FINISHES |
Lath and Plaster Defined Laths are thin strips of timbers which are fixed to the structure. Wet plaster is applied to the laths, usually in several layers. The plaster forms a key as it is forced between the laths. This plaster, once dry, is given further coats and often a decorative finish.
There is some movement between the internal walls and the external wall within the office area at first floor level. This needs to be recorded in the Schedule of Condition.
Finally, ceilings, walls and partitions have been inspected from floor level and no opening up has been undertaken (unless permission has been obtained by yourselves). In some cases the materials employed cannot be ascertained without samples being taken and damage being caused.
We cannot comment upon the condition of the structure hidden behind plaster, dry lining, other applied finishes, heavy furniture, fittings and kitchen units with fitted back panels.
|
FLOORS |
Functionally floors should be capable of withstanding appropriate loading, preventing dampness, have thermal properties and durability. In addition to this upper floors should offer support for ceilings, resistance to fire and resistance to sound transfer.
Please see our comments within the Executive Summary. You do need to closely inspect these floors.
Construction DefinedThese are usually at first floor level consisting of a joist supported from the external walls, either built in or, in more modern times, sitting upon joist hangers, sometimes taking additional support from internal walls, with floorboards fixed down upon it.
Finally, we have not been able to view the actual floors themselves due to there being no natural light in many of the rooms. The comments we have made are based upon our experience and knowledge of this type of construction. We would emphasise that we have not opened up the floors in any way or lifted any floorboards.
|
DAMPNESS |
In this section we look at any problems that are being caused by dampness. It is therefore essential to diagnose the source of the dampness and to treat the actual cause and not the effect of the dampness.
Rising Damp and Lateral or Penetrating Dampness
As one would expect in a property in this condition there is both rising damp and lateral dampness. We need to re-inspect with regard to rising damp.
Finally, effective testing was prevented in areas concealed by heavy furniture, fixtures such as kitchen fittings with backboards, wall tiles and wall panelling. We have not carried out tests to BRE Digest 245, but only carried out a visual inspection.
|
INTERNAL JOINERY |
This section looks at the doors, the stairway, the skirting boards and the kitchen to give a general overview of the internal joinery’s condition.
A refurbishment is presently being carried out to the ground floor and the first floor. The upper floors are in a state of dilapidation.
Finally, it should be noted that not all joinery has been inspected. We have viewed a random sample and visually inspected these to give a general over-view of the condition. Please also see the External Joinery/Detailing section.
TIMBER DEFECTS |
This section considers dry rot, wet rot and woodworm. Wet and Dry rot are species of fungi, both need moisture to develop and both can be very expensive to correct. We would also add that in our experience they are also often wrongly diagnosed.
Dry Rot
Dry rot is also sometimes known by its Latin name Serpula lacrymans. Dry rot requires constant dampness together with a warmish atmosphere and can lead to extensive decay in timber.
Please see our comments in the Executive Summary.
Wet Rot
Wet rot, also known by its Latin name Contiophora puteana, is far more common than dry rot. Wet rot darkens and softens the wood and is most commonly seen in window and doorframes, where it can relatively easily be remedied. Where wet rot affects the structural timbers in a property, which are those in the roof and the floor areas, it is more serious.
Please see our comments in the Executive Summary.
Woodworm
Active woodworm can cause significant damage to timber. There are a variety of woodworm that cause different levels of damage with probably the worst of the most well known being the Death Watch Beetle. Many older properties have woodworm that is no longer active, this can often be considered as part of the overall character of the property. Recent research has shown that many woodworm chemicals do not actually work and it should be remembered that the chemicals are poisons. Also, unless great care is taken, the people applying the treatment can cause significant damage. The woodworm can only really be seen in action during the breading season, which runs from April to July. We have therefore tried to take a pragmatic view on this matter.
We need to re-inspect for woodworm.
Finally, we would comment that any work carried out should have an insurance backed guarantee to ensure that if the company does not exist, or for whatever reason, the guarantee is still valid. More importantly it is essential to ensure that any work carried out is carried out correctly.
INTERNAL DECORATIONS |
With paints it should be remembered that up to 1992 lead could be used within paint and prior to this most textured paints (commonly known as Artex) contained an element of asbestos up to 1984, so care should be taken if the paintwork looks old and dated.
The ground floor and first floor are currently being refurbished. The upper floors are in a state of dilapidation. Please see our comments with regard to the cellar area.
Finally, we would draw your attention to the fact that removal of existing decorative finishes may cause damage to the underlying plasterwork necessitating repairs and making good prior to redecoration.
CELLARS |
Cellars and vaults tend to be found in older properties and offer a useful space, particularly in a public house!. Although usually they are damp, unless some treatment has taken place such as the tanking of the walls, which is a liming process, or an external damp proofing membrane of some type has been added, or if internally the walls have been lined, therefore hiding the damp. Cellars are often susceptible to flooding from excessive rain, rising water table levels or even blocked drains.
Please see our comments in the Executive Summary.
Finally, we have made a visual inspection of the cellar/vault only and have no way of knowing what the construction is without opening up the structure.
|
THERMAL EFFICIENCY |
Up until the mid 1940s we did not really consider insulation in properties, for example it was only in the 1960s that we started putting insulation in the roof and then it was about 50mm, in the 1970s this was upgraded to 100mm. Then we started to think about double glazing and cavity wall insulation. Since then insulation standards have increased considerably and today we are looking at typically using insulation not only in the roof but also in the walls, floors and windows and more recently considerable work has been carried out on how efficient boilers are within properties. Care has to be taken that properties are not insulted disproportionately to the ventilation as this can cause condensation and you should be aware that you need to ventilate any property that is insulated.
You will be responsible for the heating, cooling and lighting bills etc, which could be considerable in a property of this size. Therefore it is important that as much insulation as possible is added into the structure.
Roof
Presently there is no insulation. Insulation should be added, but the roof has to be watertight first and then vented, otherwise dry rot and wet rot will be promoted.
Windows
The windows are single glazed throughout and therefore will not be particularly thermal efficient.
Walls
These are solid and difficult to insulate easily.
Further information can be obtained with regard to energy saving via the Internet on the following pages:HTTP//www.est.org.uk, which is by the Energy Saving Trust and includes a section on grant aid
or alternatively www.cat.org.uk
or www.ecocentre.org.uk for an alternative technological view.Finally, we would advise that an energy rating is likely to be required for future house sales.
OTHER MATTERS |
In this section we put any other matters that do not fit under our usual headings.
Please see our comments in the Executive Summary.
SERVICES
This survey does not include any specialist reports on the electricity supply and circuits, heating or drainage, as they were not requested. The comments that follow are based upon a visual inspection carried out as part of the overall Building Survey.
Services and specialist installations have been visually inspected. It is impossible to examine every detail of these installations without partially dismantling the structure. Tests have not been applied. Conclusive tests can only be undertaken by suitably qualified contractors. The vendor/seller should be requested to provide copies of any service records, test certificates and, ideally, the names and addresses of the installing contractors.Please see our comments in the Executive Summary.
ELECTRICITY |
It is strange to think that electricity only started to be used in domestic properties at the turn of the last century with gas lighting still being the norm for a good many years after.
You should be offered an NICEIC test and certificate on the entire property.
New Building Regulations recommend that as from 1st January 2005 certain electrical work is required to be carried out and certified by an approved contractor and is notifiable to the relevant local authority. Your Legal Advisor should request any relevant documentation.
|
GAS |
There is very little we can check for in a gas installation, we do inspect to make sure there is one and that it has a consumer unit and that the boilers are vented. Ideally you should have a service inspection carried out by an independent CORGI registered plumber.
You should be offered a certificate with regard to the gas of the entire property.
PLUMBING AND HEATING |
In this section we do our best from a visual inspection to look at how the water is supplied to the property, how the supply is distributed around the property, how it is used to heat the property and how it is discharged from the property.
We have not inspected the plumbing and heating as it was not in working order at the time of our inspection and being refurbished/replaced.
Finally, it should be noted that the supply pipe from the Water Company stopcock to the internal stop tap is the responsibility of the property owner.
We cannot comment on the condition of the water service pipe to the building. It should be appreciated that leaks can occur for some time before signs are apparent on the surface.
MAIN DRAINS |
The sanitary system, as we know it now, came into being some 100 years ago during the Victorian era and works so successfully today it is often taken for granted. It is only in recent years that re-investment has taken place to upgrade the original drainage systems.
Inspection Chambers / Manholes
For your information, inspection chambers / manholes are required to be provided in the current Building Regulations at each change of direction or where drainage runs join the main run.
Please see our comments in the Executive Summary.
Finally, it must be emphasised that the condition of the property’s foul drains can only be ascertained by the carrying out of a test; such a test has not been undertaken. Should there be leaks in the vicinity of the building then problems could occur, particularly with respect to the stability of the building’s foundations. Drainage repairs are inevitably costly and may result in damage being caused to those areas of the property beneath, or adjacent to, which the drains have been run.Rainwater/Surface Water Drainage
Whilst very innocent looking rainwater downpipes can cause lots of problems. If they discharge directly onto the ground they can affect the foundations and even if they are taken away to soak-aways they can attract nearby tree roots or again affect foundations.
Some rainwater drains are taken into the main drainage system, which is now illegal (as we simply do not have the capacity to cope with it), and can cause blockages to the main drains! Here we have done our best from a visual inspection to advise of any particular problems.Please see our comments in the Executive Summary.
Finally, rain/surface water drains have not been tested and their condition or effectiveness is not known. Similarly, the adequacy of soak-aways has not been established although you are advised that they tend to silt up and become less effective with time.
Please also see our comments within the Gutters and Downpipes Section.
OUTSIDE AREAS
|
PARKING |
There is very limited parking to this property.
Finally, whilst we note the boundaries, these may not be the legal boundaries. Your Legal Advisor should make further enquiries on this point and advise you of your potential liability with regard to any shared structures, boundary walls and fences.
POINTS FOR YOUR LEGAL ADVISOR
Please refer to the Executive Summary. We would recommend that your Legal Advisor contacts us directly and we are more than happy for you to offer them our office and mobile phone number.
LOCAL AUTHORITY ENQUIRIES
When you booked this survey we asked you if you required us to carry out a verbal check on the status of the property with the Local Authority regarding whether it is a Listed Building, in a Conservation area and any history that is available over the phone with regard to Planning Applications and Building Control. In this instance you have not requested that we carry out this work.
Finally, your Solicitor should carry out Local Authority enquiries and any additional enquiries he/she feels necessary, advising us if they feel that we can have further input.
It is our policy not to offer a conclusion to ensure that the Building Survey is read in full and the comments are taken in context.
If you would like any further advice on any of the issues discussed (or indeed any that have not been discussed!) then please do not hesitate to contact us on 0800 298 5424.
For and on Behalf of
GEM Associates Ltd
Chartered Surveyors
This Report is dated: ?????????
REFERENCES
The repair and maintenance of houses
Published by Estates Gazette Limited
Life expectancies of building components
Published by Royal Institution of Chartered Surveyors and
Building Research Establishment
Surveying buildings
By Malcolm Hollis 4th edition published by Royal Institution of
Chartered Surveyors Books.
House Builders Bible
By mark Brinkley, Published by Burlington Press
APPENDICES
LIMITATIONS
Our limitations are as the agreed Terms and Conditions of Engagement.
CONDITIONS OF ENGAGEMENT
The report has been prepared in accordance with our Conditions of Engagement dated ????????? and should be regarded as a comment on the overall condition of the property and the quality of its structure and not as an inventory of every single defect. It relates to those parts of the property that were reasonably and safely accessible at the time of the inspection, but you should be aware that defects can subsequently develop particularly if you do not follow the recommendations.
ENGLISH LAW
We would remind you that this report should not be published or reproduced in any way without the surveyor’s expressed permission and is governed by English Law and any dispute arising there from shall be adjudicated upon only by the English Courts.
SOLE USE
This report is for the sole use of the named Client and is confidential to the Client and his professional advisors. Any other persons rely on the Report at their own risk.
ONLY HUMAN!
Although we are pointing out the obvious, our Surveyors obviously can’t see through walls, floors, heavy furniture, fixed kitchen units etc. they have therefore made their best assumptions in these areas.
As this is a one off inspection, we cannot guarantee that there are no other defects than those mentioned in the report and also that defects can subsequently develop.
WEATHER
It was a cold winter’s day at the time of the inspection. The weather did not hamper the survey.
We would add that some defects only become apparent upon physical occupation or are only present as a result of the extremes of weather (which are becoming a more frequent occurrence). As you are probably aware the year 2000 was the wettest year on record, 2003 the driest year on record and August 2004 was the wettest August on record in many areas, this may have adverse effects on lots of buildings in years to come.
NOT LOCAL
It should be noted that we are not local surveyors to this area and are carrying out the work without the benefits of local knowledge on such things as soil conditions, aeroplane flight paths, and common defects in materials used in the area etc.
EMPTY PROPERTY
The property was empty at the time of our survey, we were therefore not able to carry out our usual question and answer session or have our questionnaire filled out.
INSPECTION LIMITED
Unfortunately in this instance our inspection has been very limited due to the conditions that it was carried out under, i.e. building site conditions.

